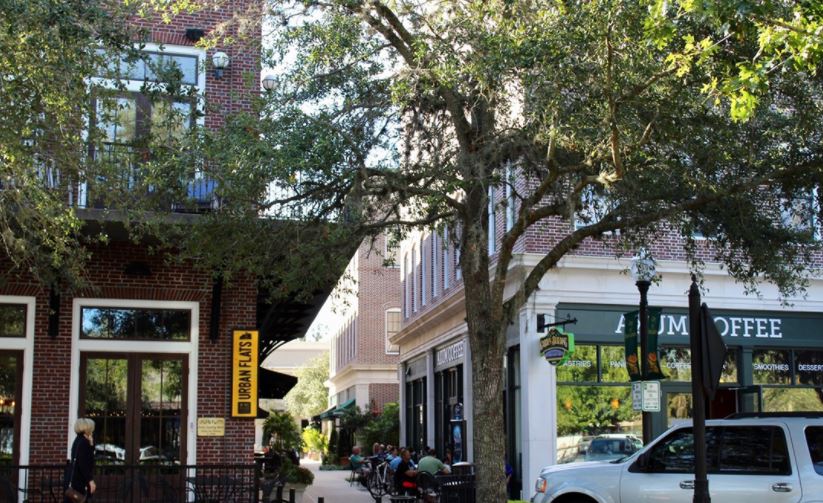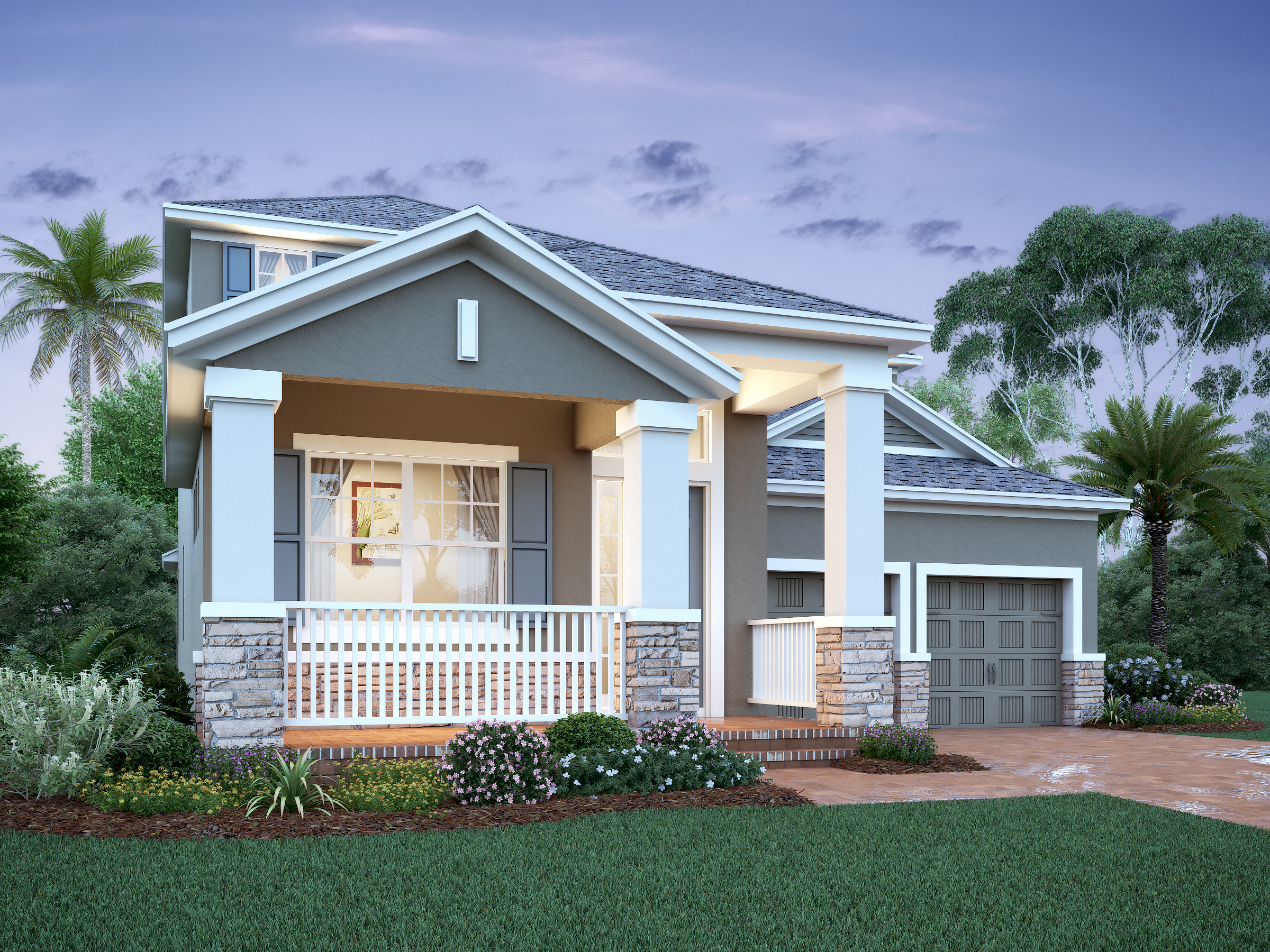
When I started this blog a little over 2 years ago, it was and still is because I love sharing our journey of turning our house into a home. But because I don’t have an interior design background, I’ve always wondered what it takes to build, style, and decorate a home professionally. We’ve all seen those gorgeous homes in communities through social media and our favorite home improvement shows. Well, this is where I get to tell you exciting news! I’m teaming up with M/I Homes to give you a behind the scenes look of their new community, Heritage at Plant Street, in Winter Garden, Florida.
What does this mean exactly for all of us? For the next few months I’ll be giving you a behind the scenes look and sharing the process of designing the model home, bringing the design to life, and having you join me for the grand opening of Heritage at Plant Street. But first, let me give you a little background information on this NūUrban community that’s redefining living.

Heritage at Plant Street by M/I Homes is going to be the first of it’s kind. It will be a community where it provides a suburban atmosphere with downtown living in walking distance of historic Winter Garden, Florida. How many times have you thought to yourself that you would love the suburban lifestyle while also enjoying the benefits of living near a downtown area? That’s exactly what Heritage at Plant Street will be offering.
The craftsman styled townhomes and single-family homes will reside in a community that promote an active lifestyle where home, work, and every-day co-exist. Residents will walk out their front door to bike trails, a dog park, and access to downtown Winter Garden without ever needing a car. Sounds dreamy, right? And it’s becoming a reality to those wanting to move to Central Florida or searching for a new home in this area.

The Planning Stage
Now that we all want to move to Heritage at Plant Street, let’s get an inside look to the designing process of the Dorchester Model Home. This particular home is a 2nd story, master down where the potential homeowner is at the forefront of the design. I had the pleasure of joining M/I Homes and Masterpiece Design Group during a meeting as they revealed the design boards for every area of the home. It started off with a detailed story about the potential clients so that we could envision them as we went through the interior design of the home.

This model home was designed to be attainable and achievable through many aspects. For example, furniture from a previous home will be given a 2nd life in this model home to show clients they can use what they already have. Also, just about every space will have at least one DIY home project to inspire homeowners to try the project in their own home.
The designers made sure that all of the furniture and home décor that will be used to stage the home can also be purchased through easily accessible vendors or from stores like Z Gallerie and Target. This allows the model home to be beautifully and easily re-created with a high end look on a budget.

The Dorchester is a smaller home so it was presented with a light and airy design that will allow the home to feel bright and open. This was done through picking out lighter paint colors, designing bright white architectural walls, and placing mirrors throughout.

The design has the potential buyer in mind and exactly what they would want and showing them how they can re-create it. With different levels of design and products throughout the home, it won’t seem overwhelming for anyone wanting to obtain the same look as they move into the community. There’s even a space in the home that will be designed and decorated with home décor items only from Target.
Once the Masterpiece Design Group finished the presentation, M/I Homes approved, changed, and adjusted the design pieces that were presented. From there, the design group and the team from M/I Homes headed to The Design Center.

This is where the floors, countertops, cabinets, hardware, and the rest of the interior design is finalized. It’s to make sure all of the choices visually work together and bring the vision to life. Here’s what the design team finalized:

By watching the beginning stages of creating this spectacular model home, I quickly realized that M/I Homes doesn’t design the home for themselves. They design it for us, the homeowner. This home is meant to be lived in, every square inch. But it is also meant to get families out into the community to enjoy the laid back lifestyle or the culture the downtown area brings to the neighborhood.

Now that I’ve given you a behind the scenes look of how this gorgeous model home was designed, I’ll be heading back soon as the home is built and the designing and DIY projects have begun. I can’t say enough about this up and coming community here in Winter Garden, Florida. While we anxiously wait for the next blog post, you can find more details about this community by visiting the following links:
M/I Homes: Heritage at Plant Street
Single Family Homes at Heritage at Plant Street
Townhomes at Hertiage at Plant Street
Make sure to follow along on Instagram and Facebook. I’ll be showing more of the behind the scenes, going live when on site, and sharing images along the way of Heritage at Plant Street.
This post was produced in partnership with M/I Homes. All opinions are my own. Thanks for supporting great brands that enable us to create inspiring content!

Absolutely love this piece! Can’t wait to see the final product of this model home so I can know how to decorate my home with pieces that are easy to access!
I can’t wait to share the final product! It’s going to be gorgeous!